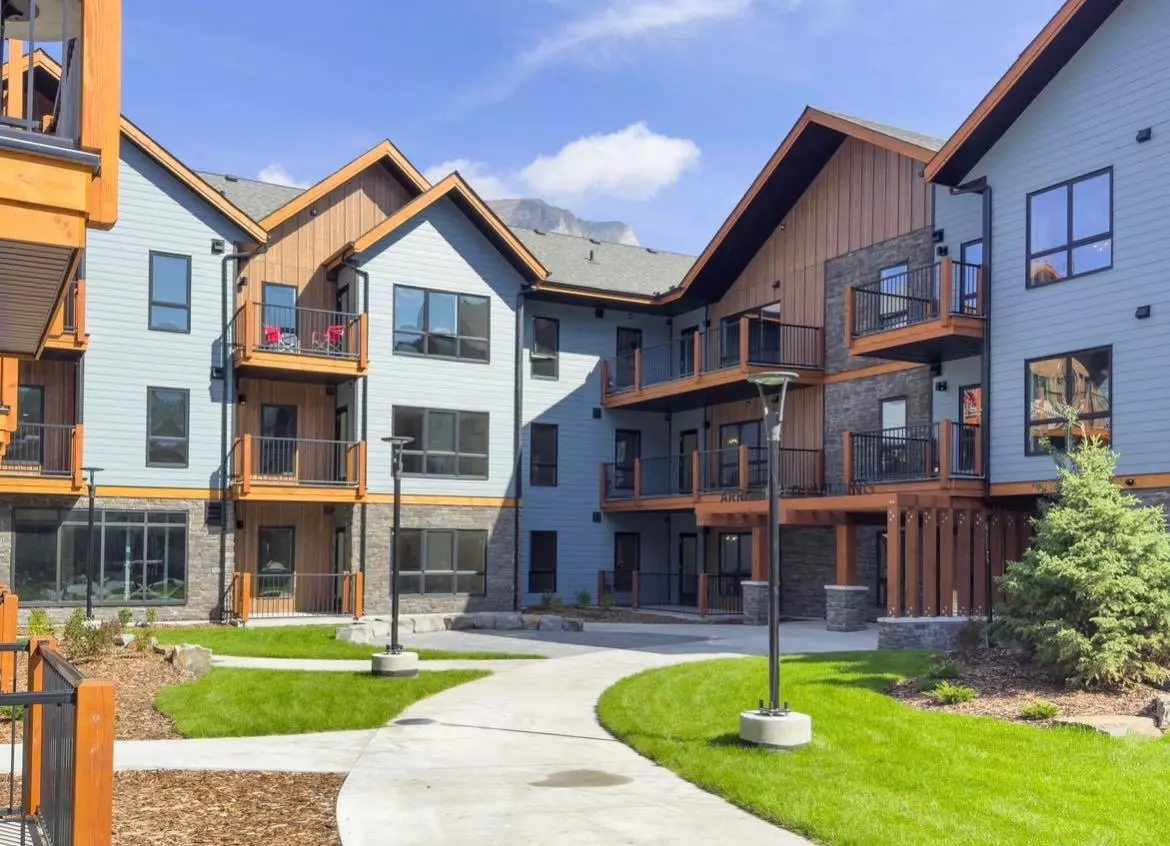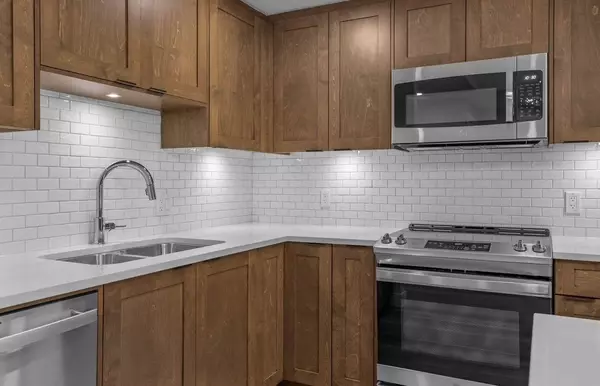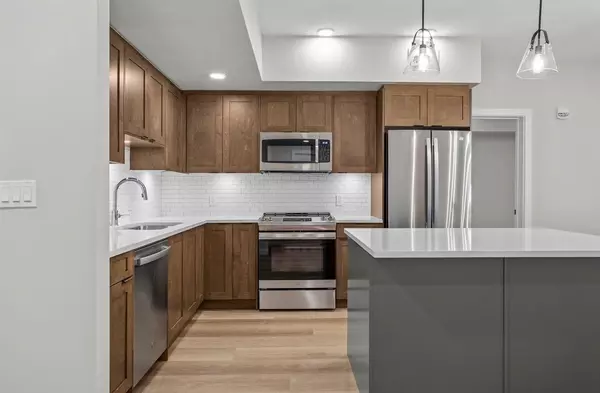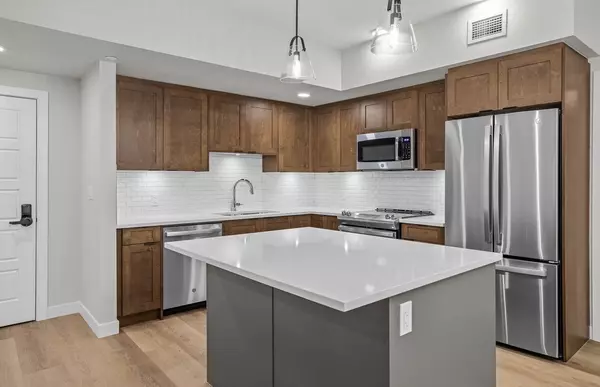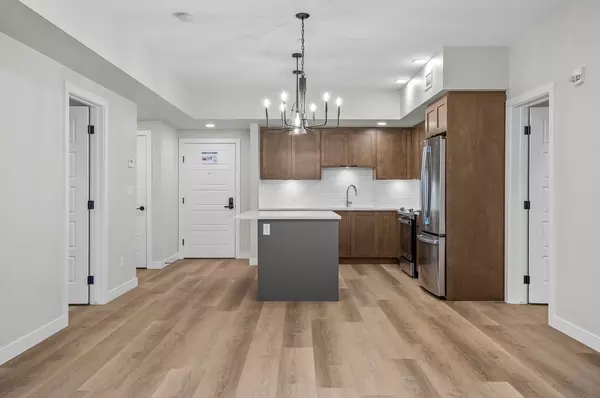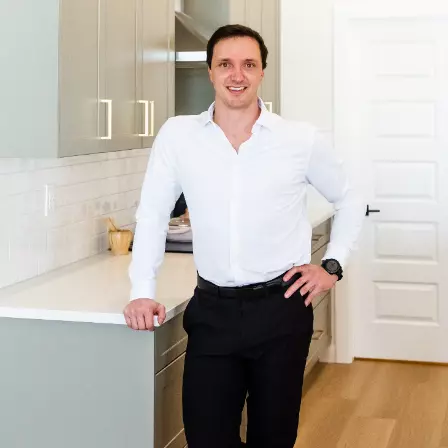
2 Beds
2 Baths
898 SqFt
2 Beds
2 Baths
898 SqFt
Key Details
Property Type Condo
Sub Type Apartment
Listing Status Active
Purchase Type For Sale
Square Footage 898 sqft
Price per Sqft $878
MLS® Listing ID A2168975
Style Low-Rise(1-4)
Bedrooms 2
Full Baths 2
Condo Fees $831/mo
Year Built 2024
Property Description
Location
Province AB
County Bighorn No. 8, M.d. Of
Zoning Short Term Visitor Rental
Direction W
Interior
Interior Features Breakfast Bar, High Ceilings, Kitchen Island, No Animal Home, No Smoking Home, Quartz Counters, Storage, Vinyl Windows
Heating Forced Air
Cooling Central Air
Flooring Vinyl Plank
Fireplaces Number 1
Fireplaces Type Electric, Living Room
Appliance Dishwasher, Electric Range, Microwave Hood Fan, Refrigerator, Washer/Dryer Stacked
Laundry In Unit
Exterior
Exterior Feature BBQ gas line
Parking Features Parkade
Community Features None
Amenities Available Fitness Center, Outdoor Pool, Recreation Facilities, Spa/Hot Tub, Storage, Visitor Parking
Roof Type Asphalt
Porch Patio
Exposure W
Total Parking Spaces 1
Building
Dwelling Type Low Rise (2-4 stories)
Story 3
Foundation Poured Concrete
Architectural Style Low-Rise(1-4)
Level or Stories Single Level Unit
Structure Type Stone,Wood Frame
New Construction Yes
Others
HOA Fee Include Cable TV,Common Area Maintenance,Electricity,Gas,Insurance,Internet,Professional Management,Reserve Fund Contributions,Snow Removal,Trash,Water
Restrictions See Remarks
Pets Allowed Yes

"My job is to find and attract mastery-based agents to the office, protect the culture, and make sure everyone is happy! "

